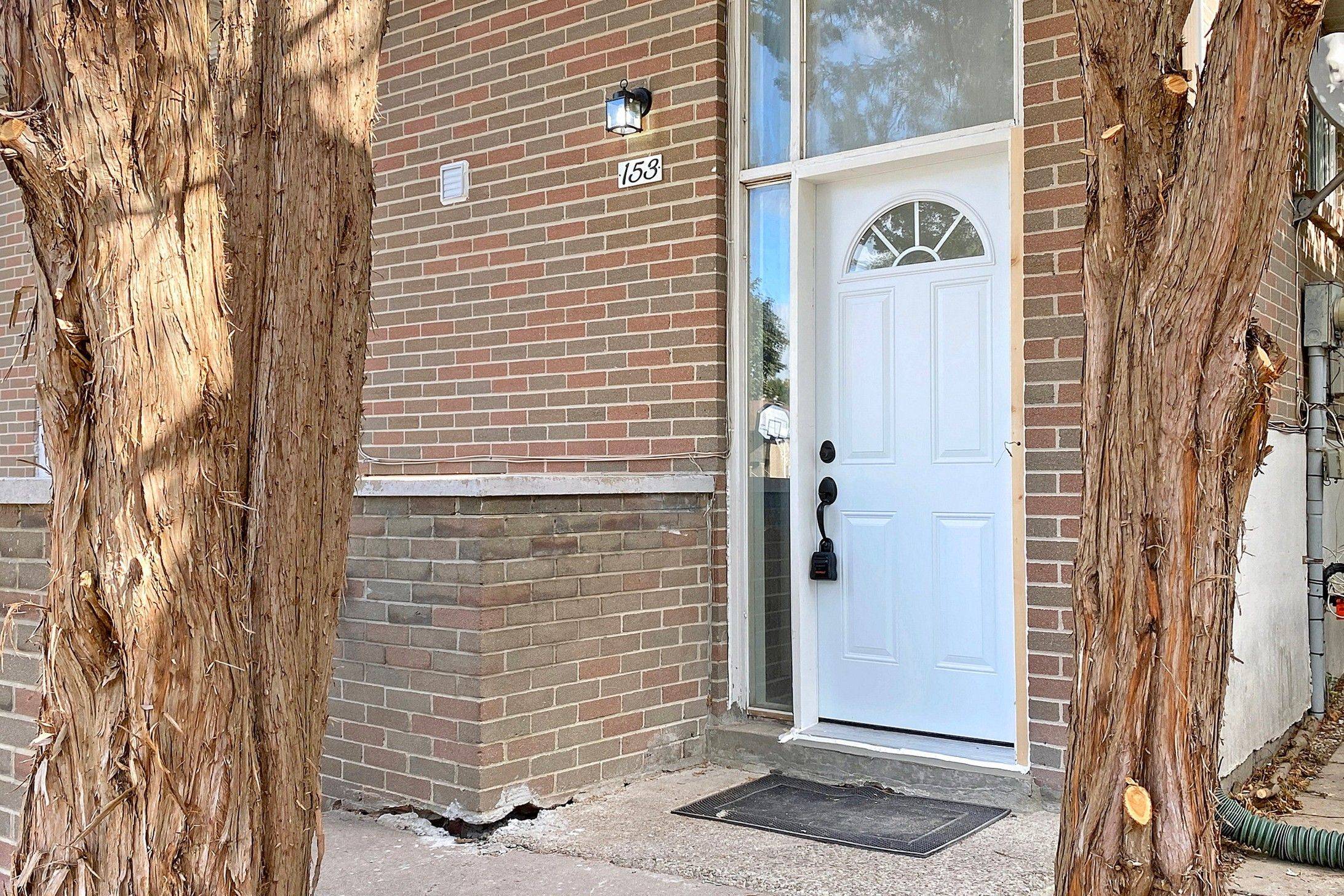REQUEST A TOUR If you would like to see this home without being there in person, select the "Virtual Tour" option and your agent will contact you to discuss available opportunities.
In-PersonVirtual Tour
$ 3,100
3 Beds
2 Baths
$ 3,100
3 Beds
2 Baths
Key Details
Property Type Multi-Family
Sub Type Semi-Detached
Listing Status Active
Purchase Type For Rent
Subdivision Hillcrest Village
MLS Listing ID C12114488
Style Bungalow-Raised
Bedrooms 3
Property Sub-Type Semi-Detached
Property Description
Beautifully Few years New Renovation, Looks Like A Model Home! Very Convenient Location In North York! Open Concept Kit. W/ Central Island, Quartz C/T, B/S & 3 years New Appliances. Pot-Lits, Flooring, Bathrooms, Re-Painted, Owned Laundry, Etc. Good Size 3 Bedrooms. Mbr W/ 3-Pc Ensuite & W.I.C. Enjoy All The Convenience Of Library, Parks, Recreation Ctr. Steps To Ttc, Seneca College, Shops, Mins To Hwy 404. Nice & Huge Fenced Backyard. **Please Note Virtual Staging For Illustration Purpose Only!!!**
Location
Province ON
County Toronto
Community Hillcrest Village
Area Toronto
Rooms
Family Room No
Basement Apartment, Separate Entrance
Main Level Bedrooms 2
Kitchen 1
Interior
Interior Features Carpet Free
Cooling Central Air
Laundry Ensuite
Exterior
Parking Features Private
Garage Spaces 1.0
Pool None
Roof Type Asphalt Shingle
Total Parking Spaces 2
Building
Foundation Concrete
Others
Senior Community Yes
Listed by RE/MAX REALTRON JIM MO REALTY
"My job is to find and attract mastery-based agents to the office, protect the culture, and make sure everyone is happy! "






