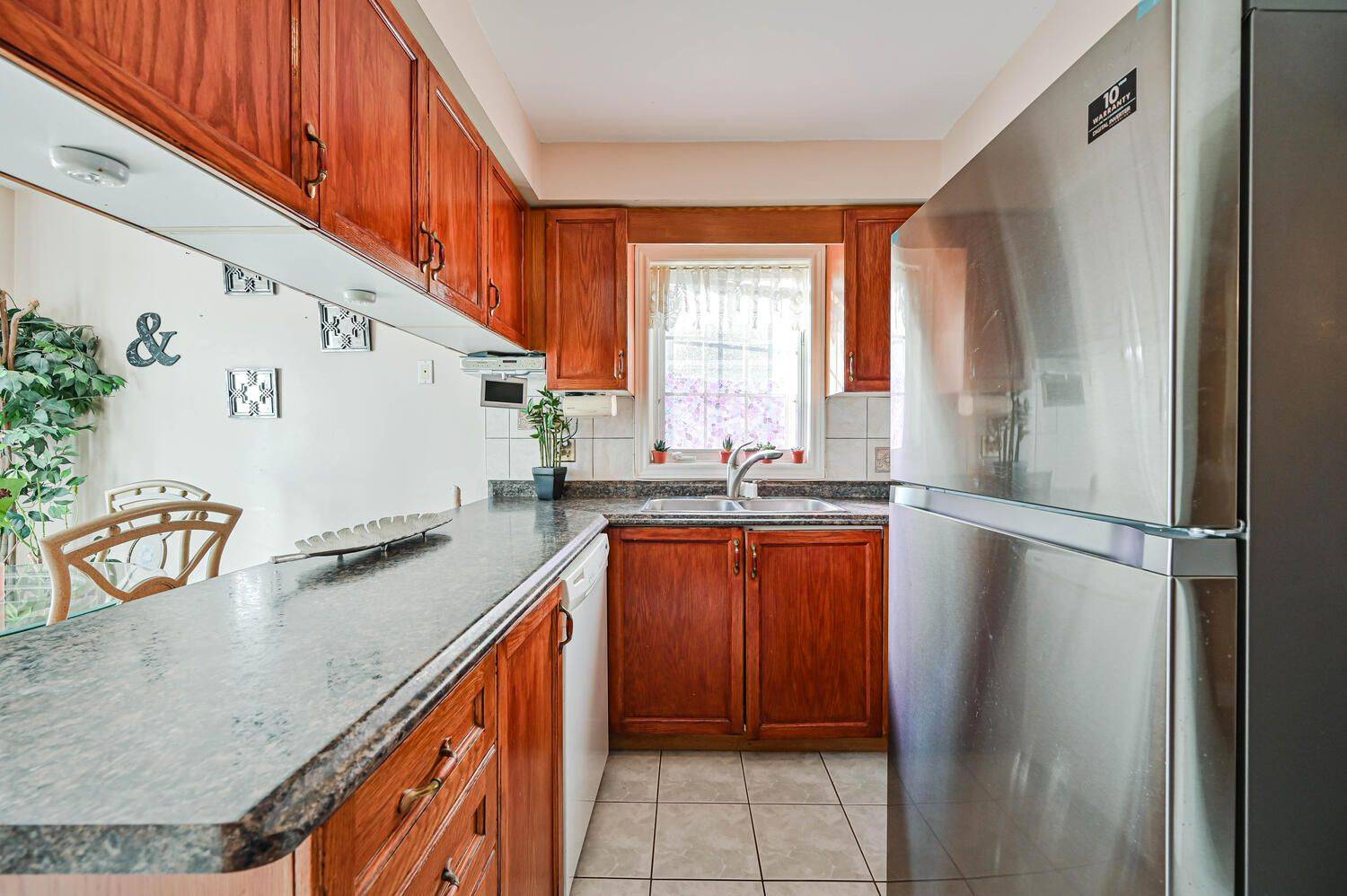3 Beds
2 Baths
3 Beds
2 Baths
Key Details
Property Type Condo, Townhouse
Sub Type Att/Row/Townhouse
Listing Status Active
Purchase Type For Sale
Approx. Sqft 1100-1500
Subdivision Brampton North
MLS Listing ID W12115544
Style 2-Storey
Bedrooms 3
Annual Tax Amount $3,685
Tax Year 2024
Property Sub-Type Att/Row/Townhouse
Property Description
Location
Province ON
County Peel
Community Brampton North
Area Peel
Rooms
Family Room No
Basement Finished
Kitchen 1
Interior
Interior Features Carpet Free, Central Vacuum, Storage, Water Heater
Cooling Central Air
Inclusions Updated Fence (2019), Laminate Floors (2022), Dishwasher (2020), Stove & Fridge (2022), New Enbridge Gas Meter & Water Meter (2021) Ecobee Smart Thermostat (2021), B/I Microwave, Dryer & Washer
Exterior
Parking Features Available
Pool None
Roof Type Other
Lot Frontage 11.48
Lot Depth 65.0
Total Parking Spaces 3
Building
Foundation Other
Others
Senior Community No
Virtual Tour https://tours.parasphotography.ca/public/vtour/display/2322995?idx=1#!/
"My job is to find and attract mastery-based agents to the office, protect the culture, and make sure everyone is happy! "






