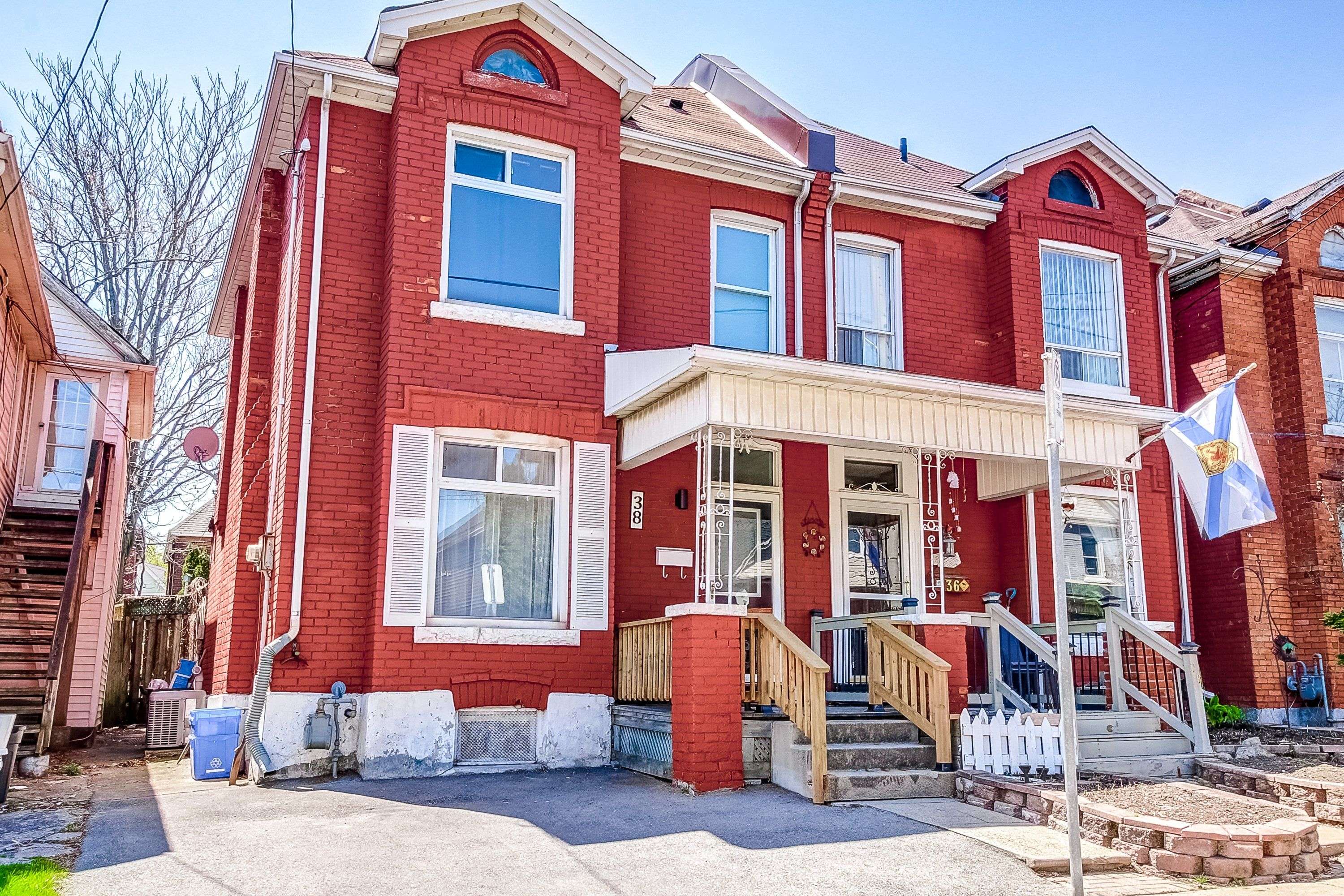4 Beds
3 Baths
4 Beds
3 Baths
Key Details
Property Type Multi-Family
Sub Type Semi-Detached
Listing Status Active
Purchase Type For Sale
Approx. Sqft 1100-1500
Subdivision Stipley
MLS Listing ID X12119824
Style 2 1/2 Storey
Bedrooms 4
Annual Tax Amount $2,405
Tax Year 2025
Property Sub-Type Semi-Detached
Property Description
Location
Province ON
County Hamilton
Community Stipley
Area Hamilton
Rooms
Family Room Yes
Basement Separate Entrance, Full
Kitchen 1
Interior
Interior Features Brick & Beam
Cooling Central Air
Inclusions All ELF's and window coverings, Stove, Washer, Dryer
Exterior
Parking Features Front Yard Parking, Private
Pool None
Roof Type Asphalt Shingle
Lot Frontage 19.0
Lot Depth 100.0
Total Parking Spaces 2
Building
Foundation Stone
Others
Senior Community No
"My job is to find and attract mastery-based agents to the office, protect the culture, and make sure everyone is happy! "






