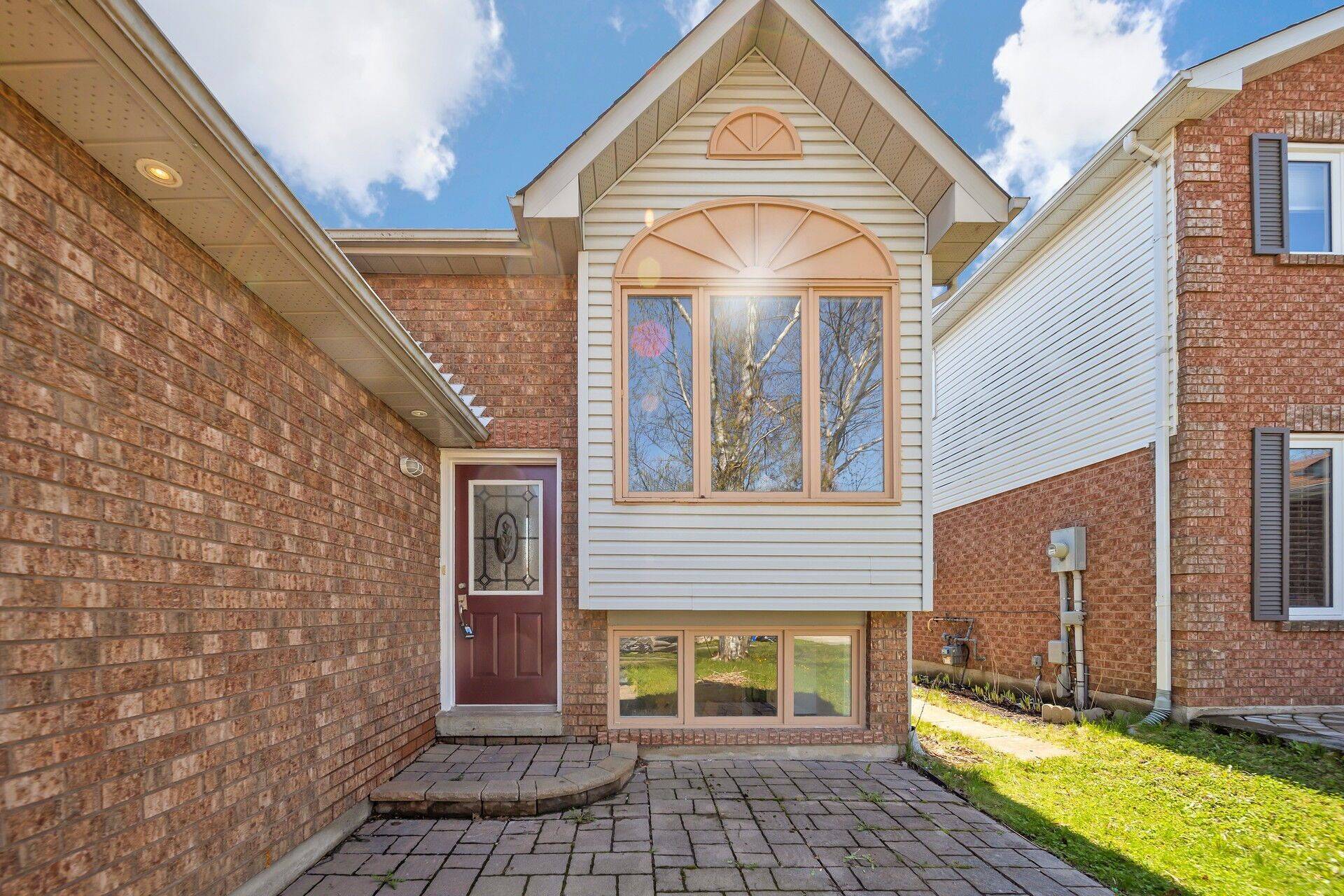3 Beds
2 Baths
3 Beds
2 Baths
Key Details
Property Type Single Family Home
Sub Type Link
Listing Status Active
Purchase Type For Sale
Approx. Sqft < 700
Subdivision Bowmanville
MLS Listing ID E12130604
Style Bungalow-Raised
Bedrooms 3
Annual Tax Amount $3,527
Tax Year 2024
Property Sub-Type Link
Property Description
Location
Province ON
County Durham
Community Bowmanville
Area Durham
Rooms
Family Room No
Basement Finished, Full
Kitchen 1
Interior
Interior Features Water Heater Owned
Cooling Central Air
Inclusions Walking Distance To Schools & Parks. Approx 10 Min To 401/407 Access, Bowmanville Golf&Country Club 5 Min Away. Include: Fridge, Stove, Dishwasher, Microwave, Washer, Dryer, A/C.
Exterior
Parking Features Private
Garage Spaces 1.0
Pool None
Roof Type Asphalt Shingle
Lot Frontage 29.53
Lot Depth 114.5
Total Parking Spaces 3
Building
Foundation Block, Concrete
Others
Senior Community Yes
"My job is to find and attract mastery-based agents to the office, protect the culture, and make sure everyone is happy! "






