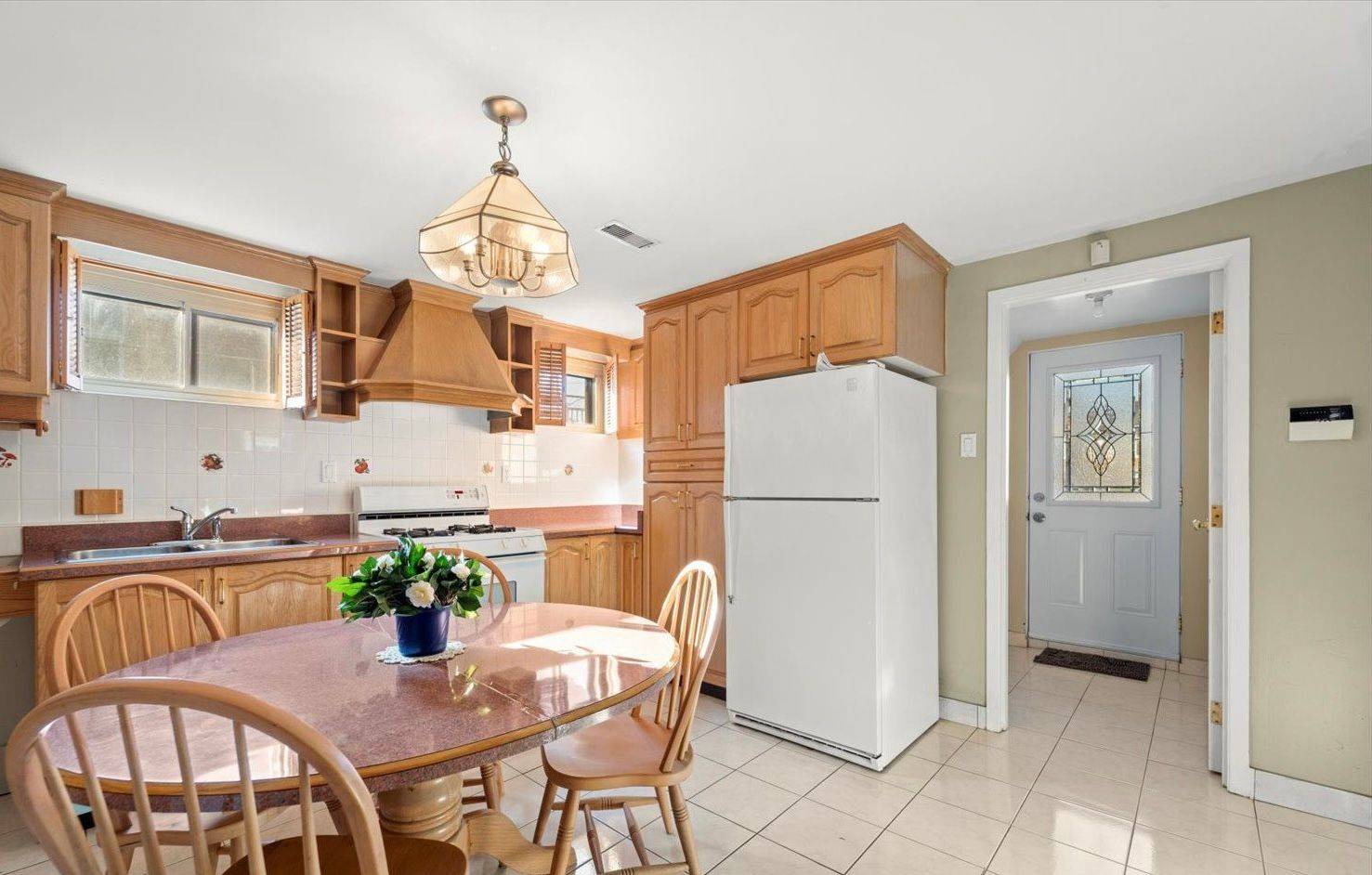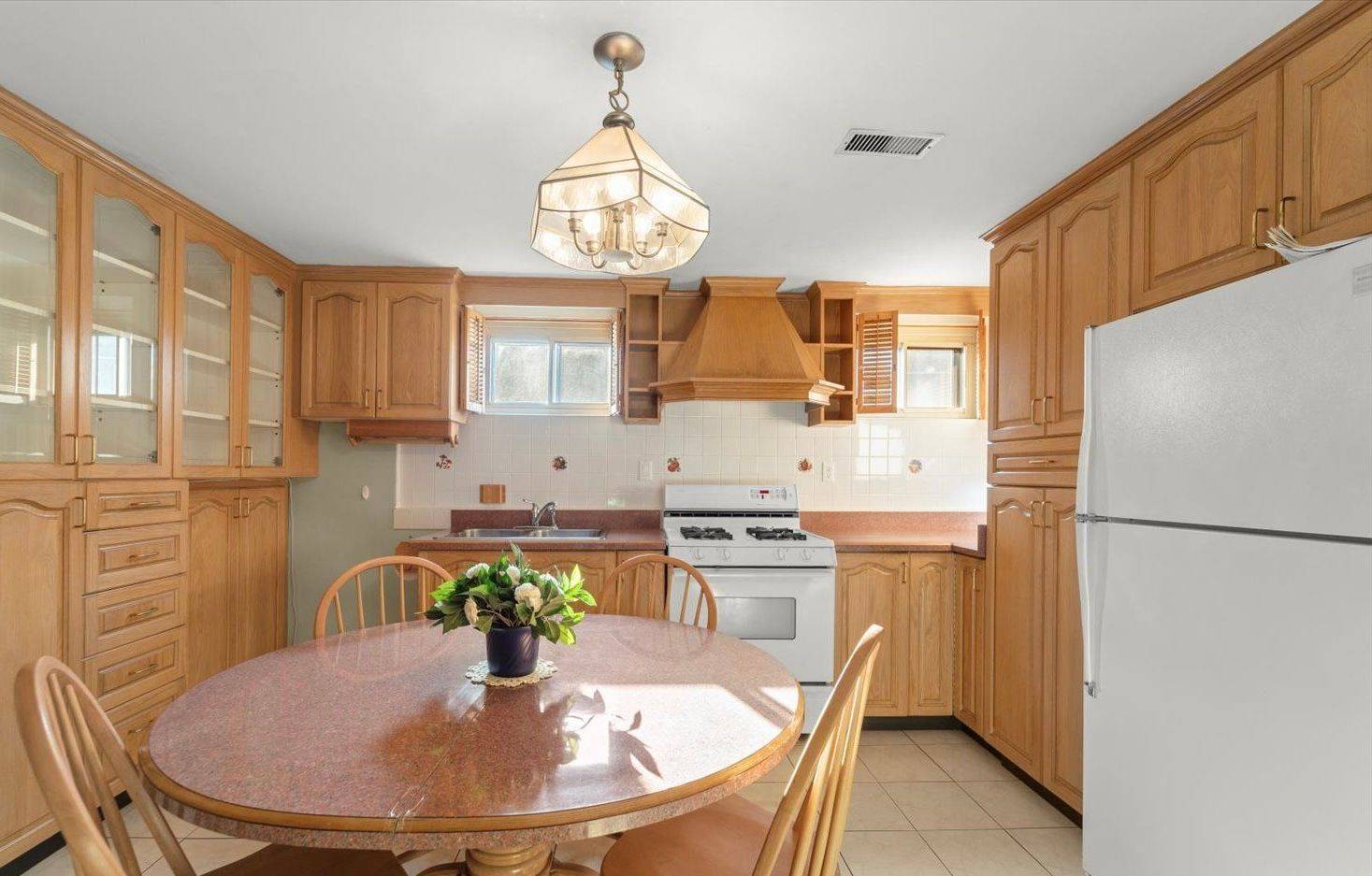REQUEST A TOUR If you would like to see this home without being there in person, select the "Virtual Tour" option and your advisor will contact you to discuss available opportunities.
In-PersonVirtual Tour
$ 1,750
1 Bed
1 Bath
$ 1,750
1 Bed
1 Bath
Key Details
Property Type Single Family Home
Sub Type Lower Level
Listing Status Active
Purchase Type For Rent
Approx. Sqft < 700
Subdivision Glenfield-Jane Heights
MLS Listing ID W12196236
Style Apartment
Bedrooms 1
Property Sub-Type Lower Level
Property Description
Available August 9th Bright And Spacious 1 Bedroom, 1 Bathroom Lower-Level Suite With Private Entrance In Raised Bungalow. This Well-Maintained Unit Offers A Generous Living Area, Scheduled Shared Laundry, And One Dedicated Parking Space. Tenant Is Responsible For 40% OF The Monthly Utility Costs, Shared With The Landlord. Pet-Friendly, With Pets Up To 30 Lbs Permitted. Ideal For A Single Professional Or Couple Seeking A Quiet, Comfortable Living Space In A Residential Setting. 10 Minute Drive To University Of Toronto, Close To Schools, Parks, Transit, Library, Rec Centre.
Location
Province ON
County Toronto
Community Glenfield-Jane Heights
Area Toronto
Rooms
Basement Finished with Walk-Out, Separate Entrance
Kitchen 1
Interior
Interior Features None
Cooling Central Air
Inclusions Fridge, Stove, Rangehood, Washer, Dryer, Dishwasher
Laundry In Basement, Set Usage, Shared
Exterior
Parking Features None
Pool None
Roof Type Unknown
Total Parking Spaces 1
Building
Foundation Unknown
Lited by ROYAL LEPAGE SIGNATURE REALTY
"My job is to find and attract mastery-based agents to the office, protect the culture, and make sure everyone is happy! "






