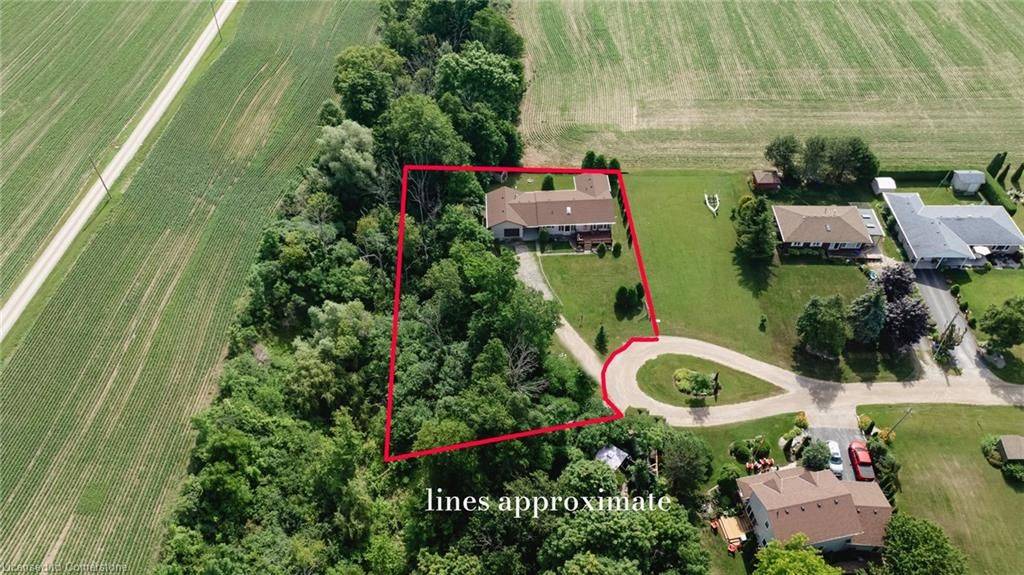GET MORE INFORMATION
$ 575,000
$ 599,900 4.2%
3 Beds
2 Baths
$ 575,000
$ 599,900 4.2%
3 Beds
2 Baths
Key Details
Sold Price $575,000
Property Type Single Family Home
Sub Type Detached
Listing Status Sold
Purchase Type For Sale
Approx. Sqft 1100-1500
Subdivision Bayfield
MLS Listing ID X12210227
Sold Date 07/16/25
Style Bungalow
Bedrooms 3
Building Age 31-50
Annual Tax Amount $2,828
Tax Year 2024
Property Sub-Type Detached
Property Description
Location
Province ON
County Huron
Community Bayfield
Area Huron
Zoning RC1
Rooms
Family Room No
Basement Crawl Space
Kitchen 1
Interior
Interior Features Auto Garage Door Remote, Primary Bedroom - Main Floor
Cooling Central Air
Exterior
Parking Features Private Double
Garage Spaces 1.0
Pool None
Roof Type Asphalt Shingle
Lot Frontage 82.75
Lot Depth 125.27
Total Parking Spaces 7
Building
Foundation Poured Concrete
Others
Senior Community Yes
"My job is to find and attract mastery-based agents to the office, protect the culture, and make sure everyone is happy! "






