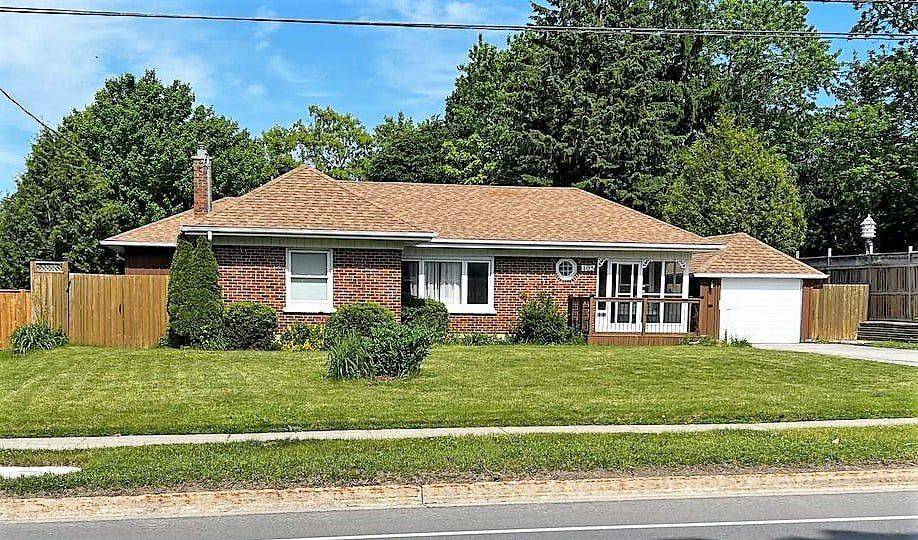6 Beds
3 Baths
6 Beds
3 Baths
Key Details
Property Type Single Family Home
Sub Type Detached
Listing Status Active
Purchase Type For Sale
Approx. Sqft 1500-2000
Subdivision Allandale Heights
MLS Listing ID S12230459
Style Bungalow
Bedrooms 6
Building Age 51-99
Annual Tax Amount $5,689
Tax Year 2025
Property Sub-Type Detached
Property Description
Location
Province ON
County Simcoe
Community Allandale Heights
Area Simcoe
Zoning R2
Rooms
Family Room Yes
Basement Finished
Kitchen 1
Separate Den/Office 3
Interior
Interior Features Central Vacuum, Water Softener
Cooling Central Air
Inclusions Fridge, Stove, Range Hood, Dishwasher, Front Loading Washer and Dryer, Built-in Speakers, Built-in Safe
Exterior
Parking Features Private Double
Garage Spaces 1.0
Pool None
Roof Type Asphalt Shingle
Lot Frontage 84.0
Lot Depth 175.0
Total Parking Spaces 9
Building
Foundation Concrete Block
Others
Senior Community Yes
"My job is to find and attract mastery-based agents to the office, protect the culture, and make sure everyone is happy! "






