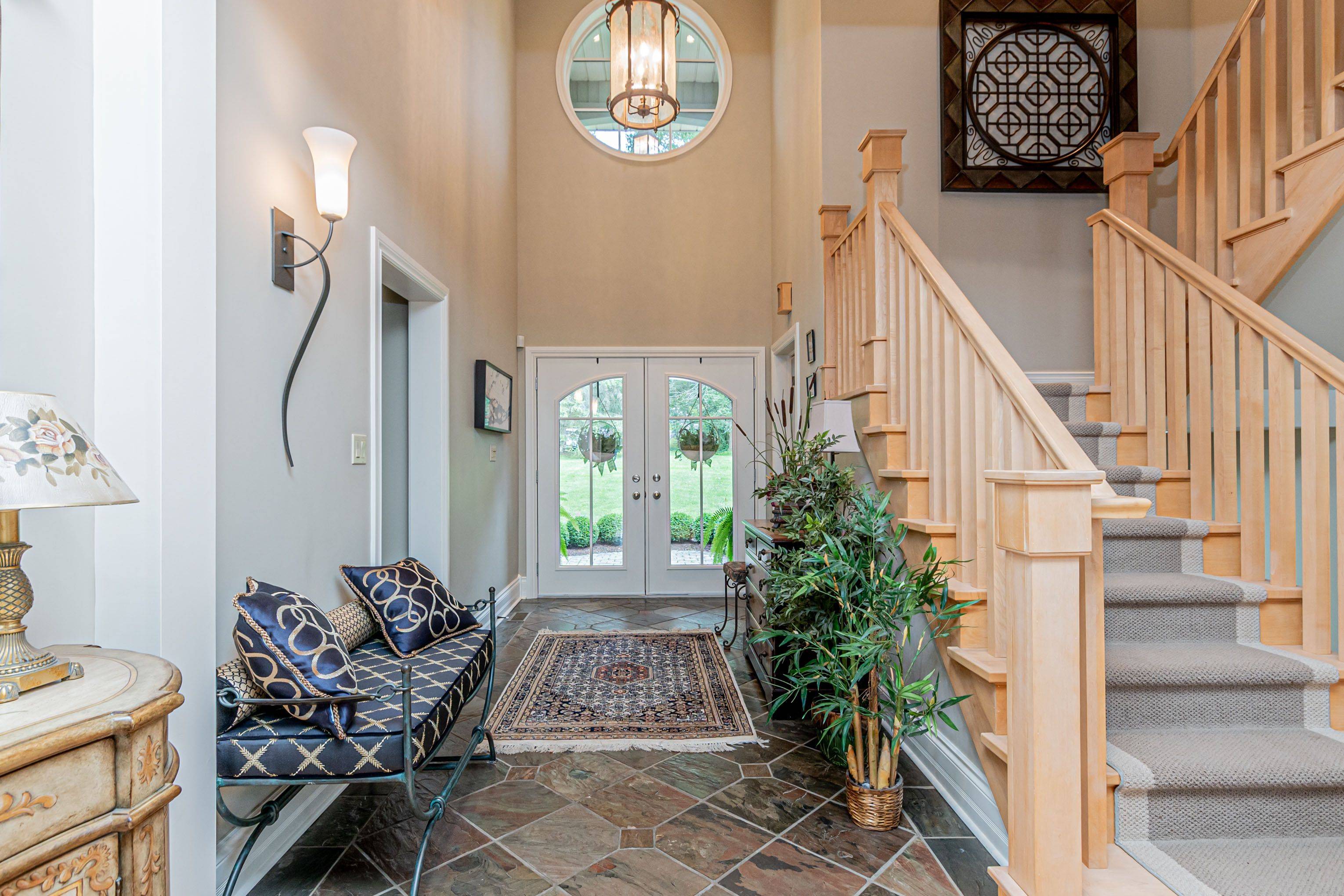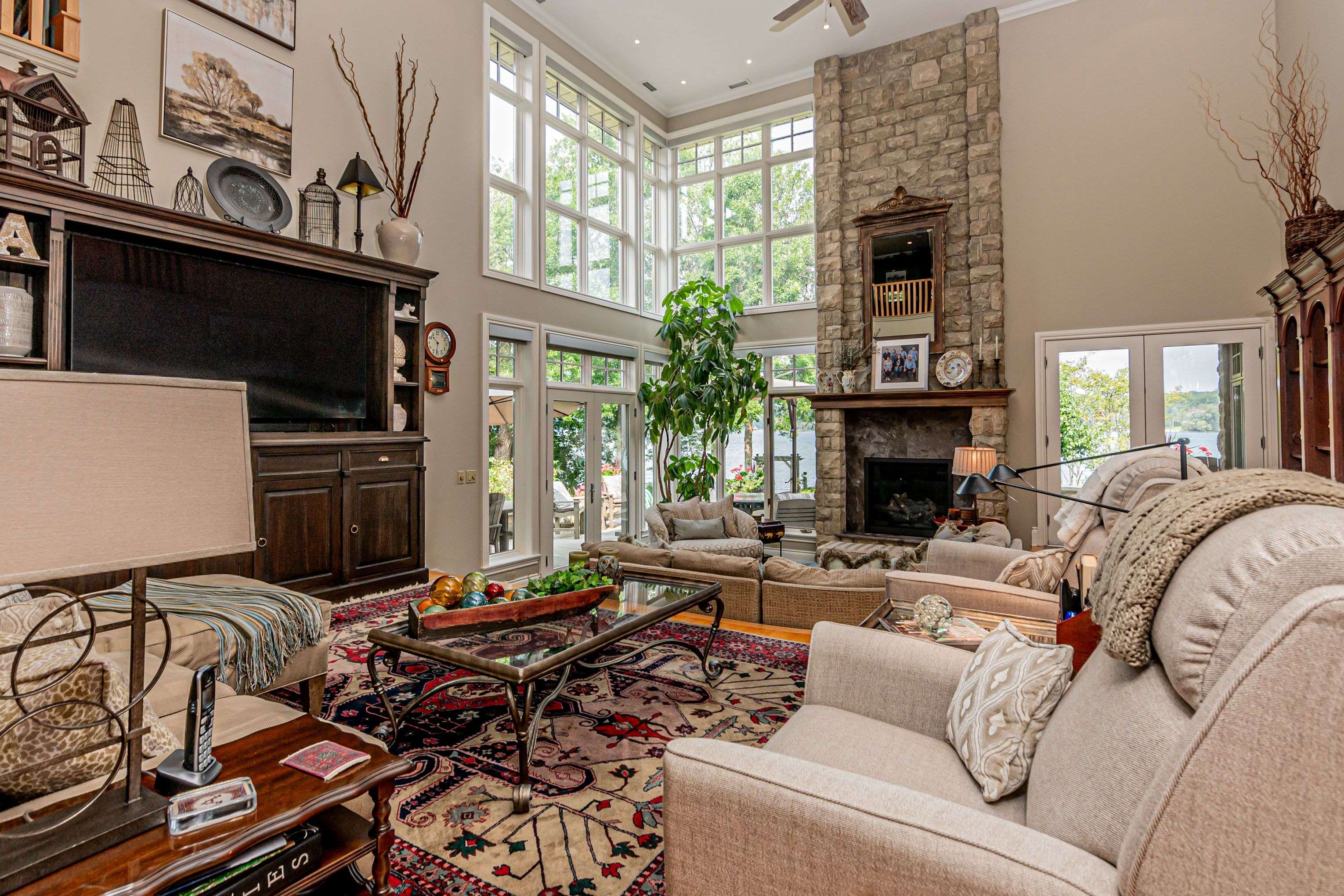3 Beds
3 Baths
3 Beds
3 Baths
Key Details
Property Type Single Family Home
Sub Type Detached
Listing Status Active
Purchase Type For Sale
Approx. Sqft 3000-3500
Subdivision The Islands
MLS Listing ID X12243802
Style 2-Storey
Bedrooms 3
Building Age 16-30
Annual Tax Amount $11,094
Tax Year 2024
Property Sub-Type Detached
Property Description
Location
Province ON
County Frontenac
Community The Islands
Area Frontenac
Zoning LSR/RU/SRI
Body of Water St. Lawrence River
Rooms
Family Room Yes
Basement Full, Unfinished
Kitchen 1
Interior
Interior Features Auto Garage Door Remote, Bar Fridge, Built-In Oven, Central Vacuum, Garburator, Generator - Full, Primary Bedroom - Main Floor, Propane Tank, Storage, Sump Pump, Water Heater Owned, Water Softener, Water Treatment
Cooling Central Air
Fireplaces Number 2
Fireplaces Type Propane
Inclusions Central Vac, Dishwasher, Dryer, Garage Door Opener, Hot Water Tank Owned, Refrigerator, Stove, Washer, Window Coverings, Safe in Basement, Pool Table, Generator, Bunkhouse Refrigerator, Bunkhouse Stove, Bunkhouse Window Coverings. --- all appliances are being sold "as is, where is" condition. 88 Spithead Road (Bunkhouse) is being sold "as-is, where-is" along with all its contents, with the exception of some personal items.
Exterior
Exterior Feature Landscape Lighting, Landscaped, Lawn Sprinkler System, Patio, Privacy, Porch, Year Round Living
Parking Features Private
Garage Spaces 3.0
Pool None
Waterfront Description Dock,Island,River Front
View River
Roof Type Asphalt Shingle
Road Frontage By Water, Private Docking, Public Road, Year Round Municipal Road
Lot Frontage 170.0
Lot Depth 518.0
Total Parking Spaces 9
Building
Foundation Block
Others
Senior Community Yes
Security Features Smoke Detector
"My job is to find and attract mastery-based agents to the office, protect the culture, and make sure everyone is happy! "






