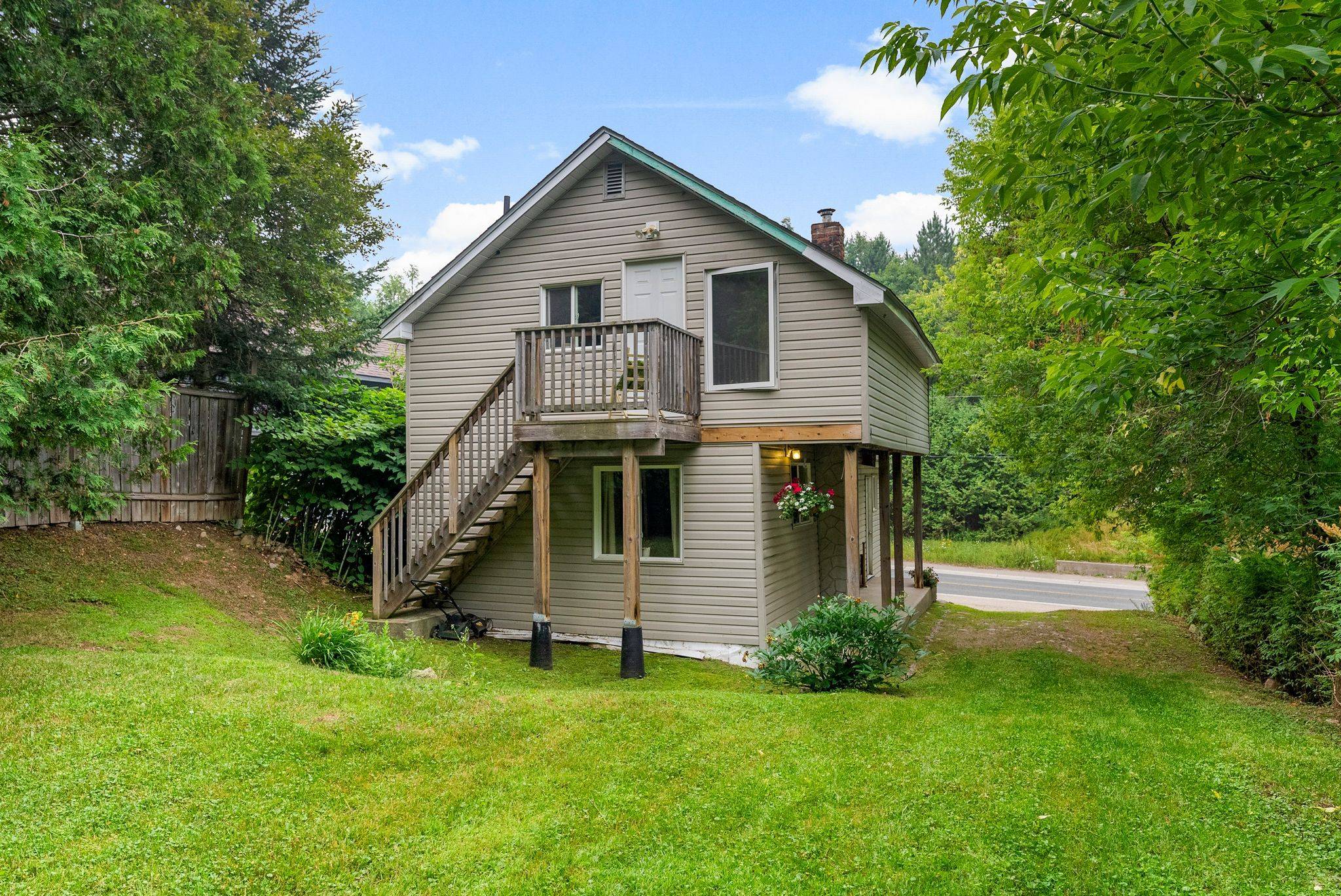2 Beds
2 Baths
0.5 Acres Lot
2 Beds
2 Baths
0.5 Acres Lot
Key Details
Property Type Single Family Home
Sub Type Detached
Listing Status Active
Purchase Type For Sale
Approx. Sqft 700-1100
Subdivision Bancroft Ward
MLS Listing ID X12264562
Style 2-Storey
Bedrooms 2
Building Age 51-99
Annual Tax Amount $2,200
Tax Year 2024
Lot Size 0.500 Acres
Property Sub-Type Detached
Property Description
Location
Province ON
County Hastings
Community Bancroft Ward
Area Hastings
Zoning R1
Rooms
Family Room Yes
Basement Full, Unfinished
Kitchen 1
Interior
Interior Features Water Heater Owned
Cooling None
Exterior
Exterior Feature Deck
Parking Features Private Double
Pool None
View Forest
Roof Type Asphalt Rolled
Road Frontage Year Round Municipal Road
Lot Frontage 40.0
Lot Depth 525.0
Total Parking Spaces 6
Building
Foundation Concrete
Others
Senior Community No
Virtual Tour https://youtu.be/6RZyEs66njw
"My job is to find and attract mastery-based agents to the office, protect the culture, and make sure everyone is happy! "






