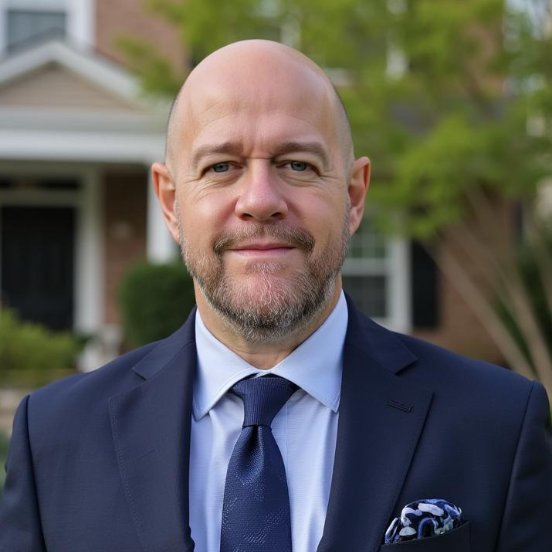
5 Beds
2 Baths
5 Beds
2 Baths
Open House
Sun Sep 21, 12:00pm - 2:00pm
Key Details
Property Type Single Family Home
Sub Type Detached
Listing Status Active
Purchase Type For Sale
Approx. Sqft 1100-1500
Subdivision Bradford
MLS Listing ID N12355132
Style Bungalow-Raised
Bedrooms 5
Building Age 31-50
Annual Tax Amount $4,482
Tax Year 2024
Property Sub-Type Detached
Property Description
Location
Province ON
County Simcoe
Community Bradford
Area Simcoe
Zoning Residential
Rooms
Basement Finished, Separate Entrance
Kitchen 1
Interior
Interior Features In-Law Capability, Storage
Cooling Central Air
Inclusions All Appliances, ELF's,
Exterior
Parking Features Attached
Garage Spaces 1.5
Pool Inground
Roof Type Asphalt Shingle
Total Parking Spaces 3
Building
Foundation Poured Concrete
Others
Virtual Tour https://vimeo.com/1109144749

"My job is to find and attract mastery-based agents to the office, protect the culture, and make sure everyone is happy! "






