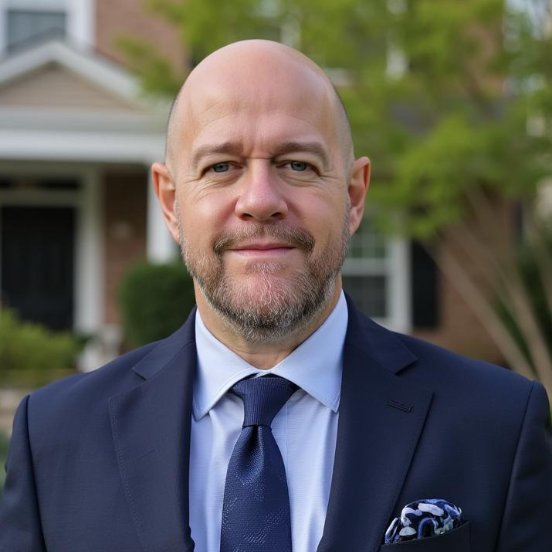
4 Beds
2 Baths
4 Beds
2 Baths
Key Details
Property Type Single Family Home
Sub Type Link
Listing Status Active
Purchase Type For Sale
Approx. Sqft 1500-2000
Subdivision Bowmanville
MLS Listing ID E12389033
Style Backsplit 5
Bedrooms 4
Annual Tax Amount $4,655
Tax Year 2025
Property Sub-Type Link
Property Description
Location
Province ON
County Durham
Community Bowmanville
Area Durham
Zoning Residential
Rooms
Family Room Yes
Basement Full
Kitchen 1
Interior
Interior Features Storage
Cooling Central Air
Inclusions All appliances, electric light fixtures and window coverings. Furnace & A/C 2016 Roof 2008
Exterior
Parking Features Private
Garage Spaces 1.0
Pool None
Roof Type Shingles
Lot Frontage 30.18
Lot Depth 133.47
Total Parking Spaces 3
Building
Foundation Concrete
Others
Senior Community Yes
Virtual Tour https://media.castlerealestatemarketing.com/videos/0198c89e-4056-73a8-bb66-eb8b033c708a

"My job is to find and attract mastery-based agents to the office, protect the culture, and make sure everyone is happy! "






