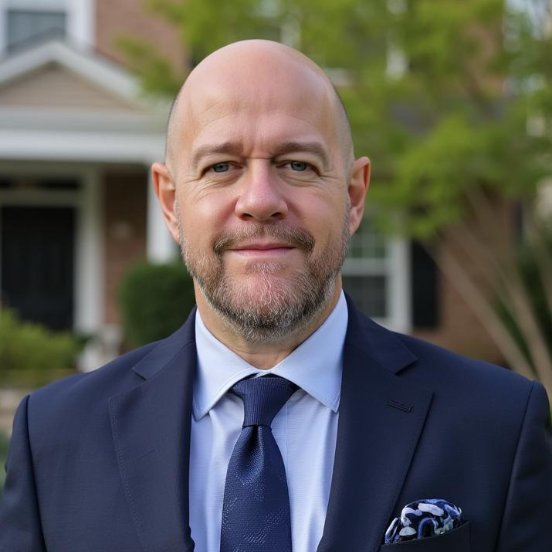
3 Beds
1 Bath
3 Beds
1 Bath
Key Details
Property Type Single Family Home
Sub Type Detached
Listing Status Active
Purchase Type For Sale
Approx. Sqft 700-1100
Subdivision Brockton
MLS Listing ID X12389284
Style Bungalow
Bedrooms 3
Annual Tax Amount $2,650
Tax Year 2025
Property Sub-Type Detached
Property Description
Location
Province ON
County Bruce
Community Brockton
Area Bruce
Zoning HC
Rooms
Family Room No
Basement Crawl Space
Kitchen 1
Interior
Interior Features Auto Garage Door Remote, Carpet Free, Primary Bedroom - Main Floor, Propane Tank, Water Heater Owned, Water Purifier, Water Softener, Water Treatment
Cooling Other
Inclusions Fridge, stove, washer, dryer, portable dishwasher.
Exterior
Exterior Feature Landscaped, Year Round Living
Parking Features Front Yard Parking, Private
Garage Spaces 2.0
Pool None
Roof Type Asphalt Shingle
Lot Frontage 103.9
Lot Depth 132.12
Total Parking Spaces 10
Building
Foundation Concrete Block
Others
Senior Community Yes

"My job is to find and attract mastery-based agents to the office, protect the culture, and make sure everyone is happy! "






