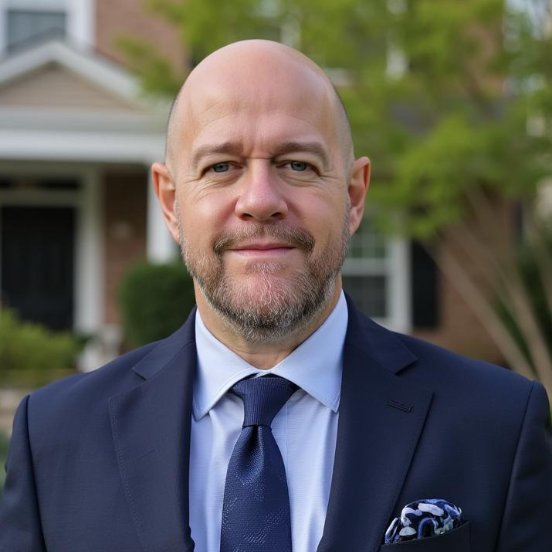
4 Beds
3 Baths
2 Acres Lot
4 Beds
3 Baths
2 Acres Lot
Key Details
Property Type Single Family Home
Sub Type Detached
Listing Status Active
Purchase Type For Sale
Approx. Sqft 3500-5000
Subdivision Rural Erin
MLS Listing ID X12398994
Style 2-Storey
Bedrooms 4
Building Age 31-50
Annual Tax Amount $12,060
Tax Year 2025
Lot Size 2.000 Acres
Property Sub-Type Detached
Property Description
Location
Province ON
County Wellington
Community Rural Erin
Area Wellington
Zoning Residential
Rooms
Family Room Yes
Basement Unfinished, Walk-Out
Kitchen 1
Interior
Interior Features Bar Fridge, Built-In Oven, Countertop Range, Generator - Full
Cooling Central Air
Inclusions Generac Generator
Exterior
Parking Features Private
Garage Spaces 3.0
Pool None
Roof Type Asphalt Shingle
Lot Depth 2.43
Total Parking Spaces 10
Building
Foundation Poured Concrete
Others
Senior Community Yes

"My job is to find and attract mastery-based agents to the office, protect the culture, and make sure everyone is happy! "






