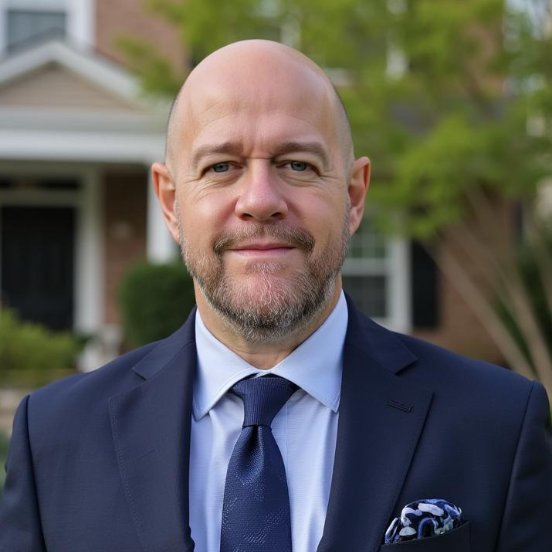
4 Beds
2 Baths
4 Beds
2 Baths
Key Details
Property Type Single Family Home
Sub Type Detached
Listing Status Active
Purchase Type For Sale
Approx. Sqft < 700
Subdivision Brampton North
MLS Listing ID W12402828
Style 2-Storey
Bedrooms 4
Annual Tax Amount $3,613
Tax Year 2025
Property Sub-Type Detached
Property Description
Location
Province ON
County Peel
Community Brampton North
Area Peel
Rooms
Family Room No
Basement Finished, Separate Entrance
Kitchen 2
Separate Den/Office 1
Interior
Interior Features Other
Cooling Central Air
Inclusions Includes S/S appliances, washer/dryer, all light fixtures & window coverings. Thoroughly Upgraded in 2015. Roof, AC & furnace (5 yrs). Recent: new flooring, carpet, toilet, paint on main & basement.
Exterior
Parking Features Private
Pool None
Roof Type Asphalt Shingle
Lot Frontage 28.85
Lot Depth 81.0
Total Parking Spaces 4
Building
Foundation Concrete
Others
Senior Community No

"My job is to find and attract mastery-based agents to the office, protect the culture, and make sure everyone is happy! "






