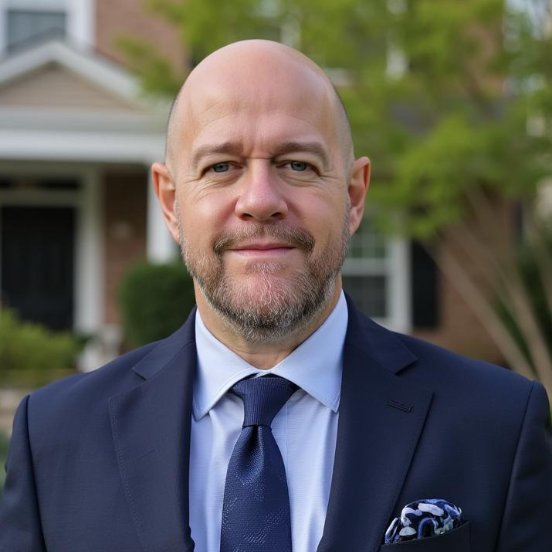
5 Beds
5 Baths
5 Beds
5 Baths
Key Details
Property Type Single Family Home
Sub Type Detached
Listing Status Active
Purchase Type For Sale
Approx. Sqft 3000-3500
Subdivision Riverside Park
MLS Listing ID X12410195
Style 2-Storey
Bedrooms 5
Building Age 6-15
Annual Tax Amount $10,755
Tax Year 2025
Property Sub-Type Detached
Property Description
Location
Province ON
County Wellington
Community Riverside Park
Area Wellington
Zoning P5
Rooms
Family Room Yes
Basement Finished
Kitchen 2
Interior
Interior Features Accessory Apartment, Auto Garage Door Remote, Central Vacuum, In-Law Capability, Sump Pump, Water Softener, ERV/HRV, Sewage Pump, Water Purifier
Cooling Central Air
Fireplaces Number 2
Fireplaces Type Family Room, Rec Room, Natural Gas
Inclusions 2 fridges, 2 stoves, 2 dishwashers, 2 built-in microwaves, stand-up freezer, washer, dryer, all window coverings, central vacuum and attachments, water softener, EV charger.
Exterior
Exterior Feature Landscaped
Parking Features Available
Garage Spaces 2.0
Pool None
View Forest
Roof Type Asphalt Shingle
Lot Frontage 49.28
Lot Depth 156.0
Total Parking Spaces 6
Building
Foundation Poured Concrete
Others
Senior Community Yes
Virtual Tour https://guelphrealestatephotographercom.seehouseat.com/2342976?idx=1

"My job is to find and attract mastery-based agents to the office, protect the culture, and make sure everyone is happy! "






