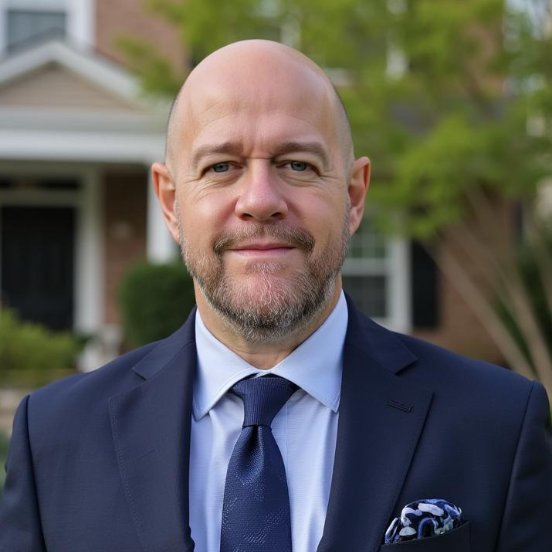
3 Beds
3 Baths
3 Beds
3 Baths
Key Details
Property Type Condo, Townhouse
Sub Type Condo Townhouse
Listing Status Active
Purchase Type For Sale
Approx. Sqft 1800-1999
Subdivision Bradford
MLS Listing ID N12411698
Style 3-Storey
Bedrooms 3
HOA Fees $474
Building Age New
Annual Tax Amount $4,092
Tax Year 2025
Property Sub-Type Condo Townhouse
Property Description
Location
Province ON
County Simcoe
Community Bradford
Area Simcoe
Rooms
Family Room No
Basement None
Kitchen 1
Interior
Interior Features None
Cooling Central Air
Inclusions All existing appliances, all Lighting fixtures and window coverings.
Laundry Ensuite
Exterior
Garage Spaces 2.0
Exposure East
Total Parking Spaces 2
Balcony Terrace
Building
Locker Owned
Others
Senior Community Yes
Pets Allowed Restricted
Virtual Tour https://homesinfocus.hd.pics/media/download2.asp?442A4C6A5BD04550B8C3CD570B6E424F

"My job is to find and attract mastery-based agents to the office, protect the culture, and make sure everyone is happy! "






