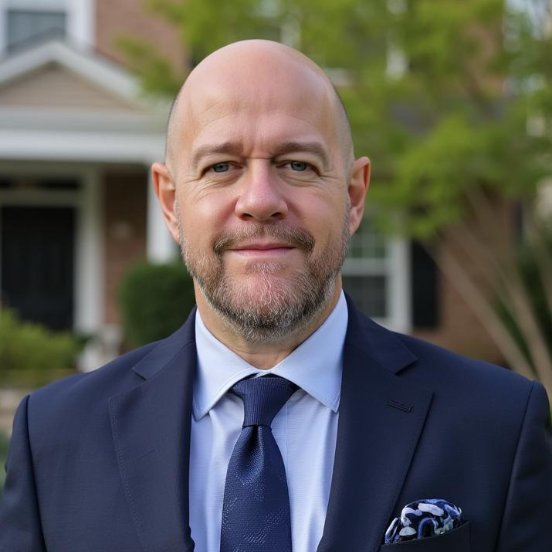
4 Beds
4 Baths
4 Beds
4 Baths
Key Details
Property Type Single Family Home
Sub Type Detached
Listing Status Active
Purchase Type For Sale
Approx. Sqft 1500-2000
Subdivision Lindsay
MLS Listing ID X12432440
Style 2-Storey
Bedrooms 4
Annual Tax Amount $4,478
Tax Year 2025
Property Sub-Type Detached
Property Description
Location
Province ON
County Kawartha Lakes
Community Lindsay
Area Kawartha Lakes
Zoning RR
Rooms
Family Room Yes
Basement Apartment, Finished with Walk-Out
Kitchen 2
Separate Den/Office 1
Interior
Interior Features Auto Garage Door Remote, Central Vacuum, Floor Drain, In-Law Capability, In-Law Suite, Storage, Water Heater, Water Meter
Cooling Central Air
Fireplaces Number 1
Fireplaces Type Natural Gas
Inclusions Fridge, Stove, Microwave, Dishwasher, All Window Coverings, Garage Door opener & remotes, Washer, Dryer, Basement Pantry, Fridge , Stove, Kids Playhouse, Outdoor Umbrella
Exterior
Exterior Feature Deck, Year Round Living
Parking Features Private Double
Garage Spaces 1.5
Pool None
View Forest, Trees/Woods
Roof Type Asphalt Shingle
Lot Frontage 75.0
Lot Depth 150.0
Total Parking Spaces 4
Building
Building Age 31-50
Foundation Poured Concrete
Others
Senior Community Yes
Security Features None
Virtual Tour https://my.matterport.com/show/?m=rTktRWg3ptp

"My job is to find and attract mastery-based agents to the office, protect the culture, and make sure everyone is happy! "






