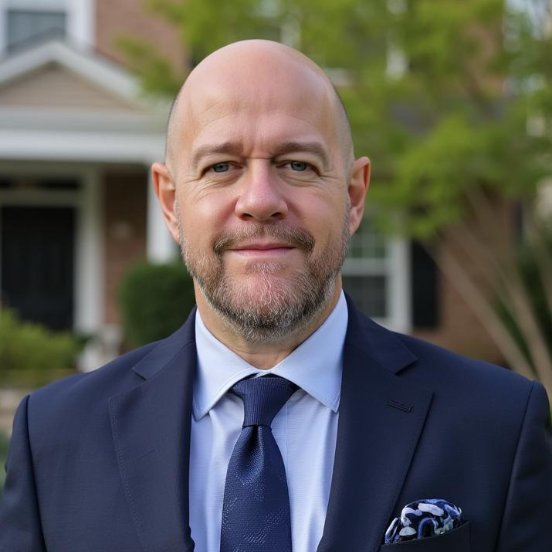
4 Beds
2 Baths
4 Beds
2 Baths
Key Details
Property Type Multi-Family
Sub Type Semi-Detached
Listing Status Active
Purchase Type For Sale
Approx. Sqft 1100-1500
Subdivision Mount Pleasant East
MLS Listing ID C12436882
Style 2-Storey
Bedrooms 4
Annual Tax Amount $8,347
Tax Year 2025
Property Sub-Type Semi-Detached
Property Description
Location
Province ON
County Toronto
Community Mount Pleasant East
Area Toronto
Rooms
Family Room Yes
Basement Separate Entrance, Finished
Kitchen 1
Separate Den/Office 1
Interior
Interior Features Bar Fridge, On Demand Water Heater, Storage, Sump Pump
Cooling None
Fireplaces Type Natural Gas
Inclusions All appliances currently on the premises including: fridge, bar fridge, gas stove & exhaust, dishwasher, washer/dryer, all indoor and outdoor electric light fixtures, B/I speakers, all window coverings and rods, all built-in closet shelving, bathroom and vanity mirrors, front door camera, garbage storage bin, hot water tank/boiler. * See attached list of updates, inclusions/exclusions.
Exterior
Parking Features Private
Pool None
Roof Type Asphalt Shingle
Lot Frontage 28.33
Lot Depth 115.83
Total Parking Spaces 2
Building
Building Age 51-99
Foundation Concrete Block
Others
Senior Community No
Security Features Carbon Monoxide Detectors,Other,Smoke Detector
Virtual Tour https://gp-photo.seehouseat.com/2354789?idx=1

"My job is to find and attract mastery-based agents to the office, protect the culture, and make sure everyone is happy! "






