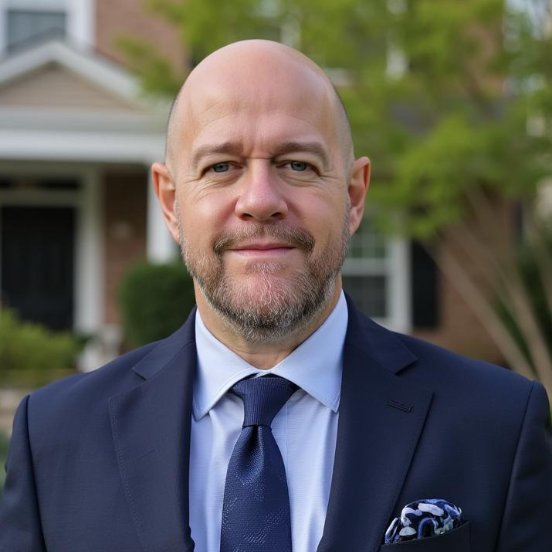
4 Beds
2 Baths
4 Beds
2 Baths
Key Details
Property Type Single Family Home
Sub Type Detached
Listing Status Active
Purchase Type For Sale
Approx. Sqft 1100-1500
MLS Listing ID X12445662
Style 2-Storey
Bedrooms 4
Annual Tax Amount $4,987
Tax Year 2025
Property Sub-Type Detached
Property Description
Location
Province ON
County Essex
Area Essex
Rooms
Family Room No
Basement Apartment, Separate Entrance
Kitchen 2
Separate Den/Office 1
Interior
Interior Features Auto Garage Door Remote
Cooling Central Air
Inclusions SS fridge, SS stove, SS dishwasher , Microwave, washer, main floor ( in the Garage), Dryer ( in the Garage). Basement fridge, basement dishwasher , basement cooktop, basement microwave basement washer, basement dryer, Gazebo all pool equipment's.
Exterior
Garage Spaces 2.0
Pool Above Ground
Roof Type Asphalt Shingle
Lot Frontage 32.48
Lot Depth 97.91
Total Parking Spaces 6
Building
Foundation Concrete Block
Others
Senior Community Yes
Security Features Smoke Detector
Virtual Tour https://youriguide.com/3462_treeline_ct_windsor_on

"My job is to find and attract mastery-based agents to the office, protect the culture, and make sure everyone is happy! "






